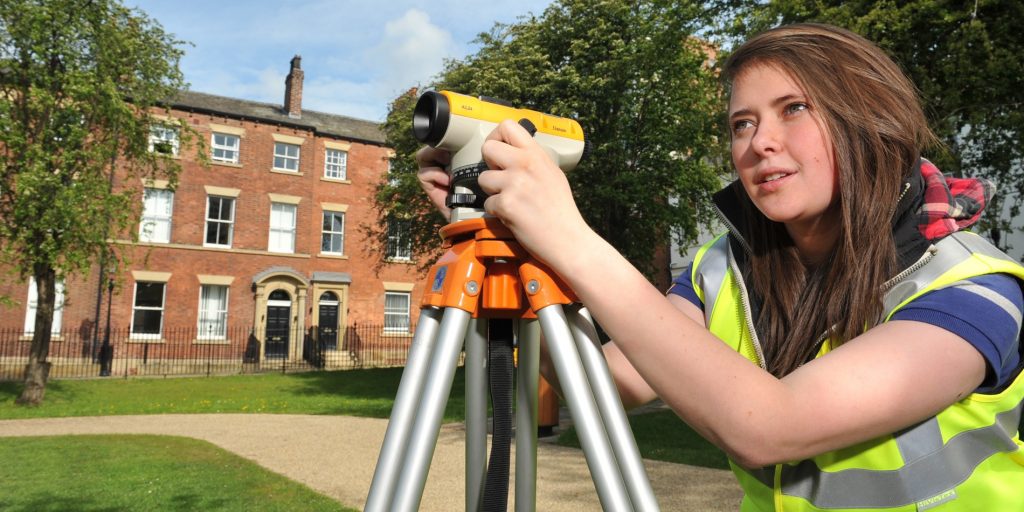A survey is an act of inspecting something carefully. In fact, surveys are conducted worldwide for a host of purposes such as ascertaining the marketability of a product or service, knowing the customer’s feedback on that product or service, and also knowing the exact state of affairs on a subject or two like socioeconomic issues. In the case of measured buildings surveys, the scope and implication of a survey are huge as it essentially deals with a lot of factors such as the sustainability of a building in terms of its material use, effective space management, and the cost of renovation to name a few here.
How to take a survey to your advantage?
Like you, there may be hundreds of people who would wish to know a comprehensive output of the measured building surveys, for instance, that would potentially go in their favor. Well, like the five fingers of your hand, all surveys aren’t equal. When financial institutions give you mortgage loans on your home, the authorized representatives of those institutions survey your building. But, their method of survey is way different from the one that we are discussing here. Having said that, we mean, the surveyor of a financial institution majorly depends on a few things like the ownership deed of the building, the approved building plan drawn on paper, and maybe a one-time physical verification of the building without any technical assessment.
Hence, it is important to know how a measured survey of a building can bring value to your table. This, in turn, will help you take the right decision whether to go for a proposed renovation or not and at what cost etc.
Key areas of measured surveys:
- In-depth understanding of the existing building plan: In the case of renovation of an existing building, there could be several situations like a deviation from the original plan on paper, changes like windows becoming doors, and vice versa incorporated in a building at a later date. All such changes may not be structurally sound. That’s where a measured survey comes to your rescue. It produces accurate floor plan in relation to multiple factors such as the ceiling plans, cross sections, and elevations of the walls and the building as a whole.
- Knowing the features: A measured survey gives you instant access to the dimensions and positions of service elements, structural features, and architectural elements. This, in turn, helps in analyzing the impact of a renovation plan for a building, for instance, in 2D or 3D formats for your perusal and reference.
- Cost rationalization: Such a survey pinpoints the areas for improvements especially pointing out to the flawed material planning and the cost of redesigning.
- Accurate revamping: The success of an accurate revamping in the present as well as in the future greatly relies on the outcome of the measured surveys.
Likewise, you will find many advantages of measured building surveys before going ahead with a proposed renovation plan for your building. You should know that such a survey actually plays a pivotal role in the matters of elevation, floor plan, ceiling plans, and others of your building that safeguard your interest in the long run and helps you avoid cost overrun.

